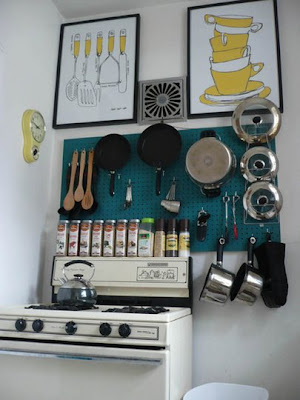
The tiny kitchen in Tiffany's cozy apartment, for rent in Bremerton right now!
A friend of mine, Tiffany, just bought a cute little house in Bremerton with a newly refurbished basement apartment. It looks like a great, cozy little space to live, but Tiffany is having a hard time deciding how to make the tiny one-butt kitchen look more appealing to prospective renters.
There are nice, new appliances, and a new sink, counter top, and base cabinet, but it is still tiny. Just not much room for stashing cooking essentials and pantry basics. Well, what can be done? Conventional stock cabinetry is too cumbersome and limiting, so I had to think outside the box.
Mainly, I would suggest open shelves above the sink for storage of dishes and glass ware. Maybe you could provide some heavy duty baskets or bins the renter could use to hide pantry items. Mount the shelves about 15" above the counter top to allow for any small appliances. Perhaps you could fit some shelves in that little corner under the counter as well?
 this photo by Paul Costello, found on dominomag.com
this photo by Paul Costello, found on dominomag.comSpeaking of appliances, a microwave would hog up most of that precious counter top. A free standing unit near an outlet, just outside of the kitchen might be an option. Otherwise, maybe there is way it can fit on the shelves above the sink?
 this photo found on apartmenttherapy.com
this photo found on apartmenttherapy.comFor storage of pots and pans, I liked an idea I found on apartmenttherapy.com. A peg board with "S" hooks, ala Julia Child. You could even paint it a fun accent color to add some vibrancy to the space. Mount a narrow spice shelf right above the stove, and you have yourself a convenient little cooking station.

Great shelving options are available and cheap at IKEA.
The Utby kitchen island would lend storage and style, just outside the kitchen.

The Grundtal series has a variety of flexible accessories for the wall.

Lack shelves in green would standout against the neutral walls next to the window.

I found lots more inspiring photos on apartmenttherapy.com, where they have dedicated an entire micro site to apartment kitchens, kitchn.com. Here are a couple of more shots of really small kitchens. Check out the site for more ideas!


Good luck Tiffany! Send us photos when you have your solutions in place!
1 comment:
Hi Betsy -
Thanks for the suggestions - those are great! So far, I utilized the space above the counter by installing a 30" wide by 15" tall hickory cabinet from Lowes. we placed it so it is flush with the ceiling. it's big enough for good storage and but small enough for the space, while leaving plenty of headroom.
I also had a spare IKEA rolling butcher block that fit nicely in the space under the counter. I found a used microwave that i put on top of the fridge, so counter space is still available. (so vital to a good kitchen!)
I still want to add shelves or rail (like that pegboard idea!) above the stove. I'll share pix when it's done! Thanks again!
Post a Comment